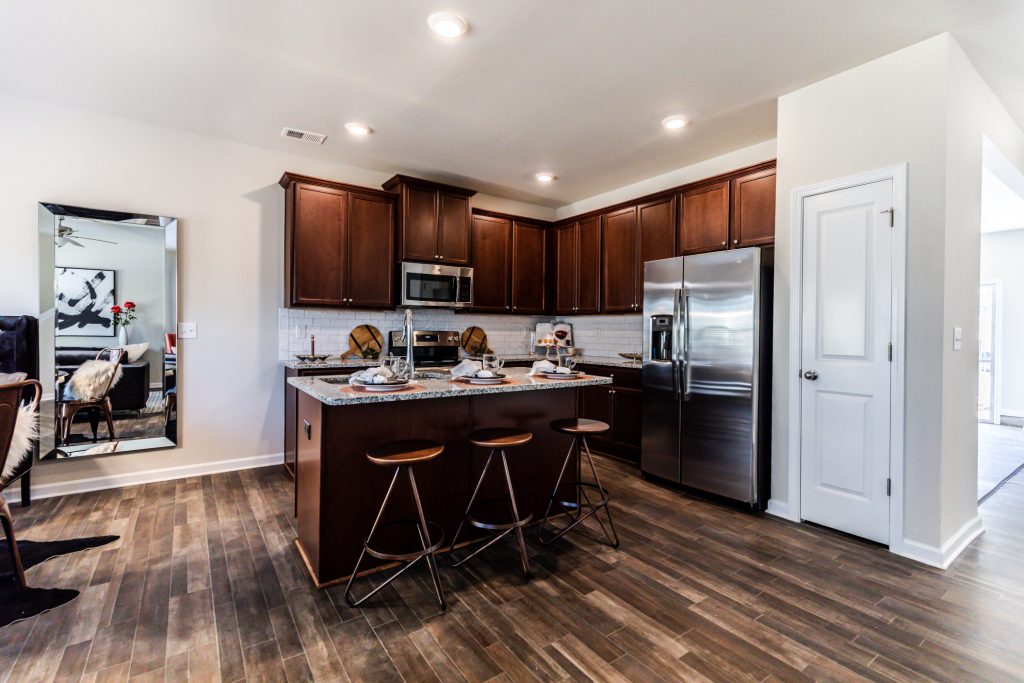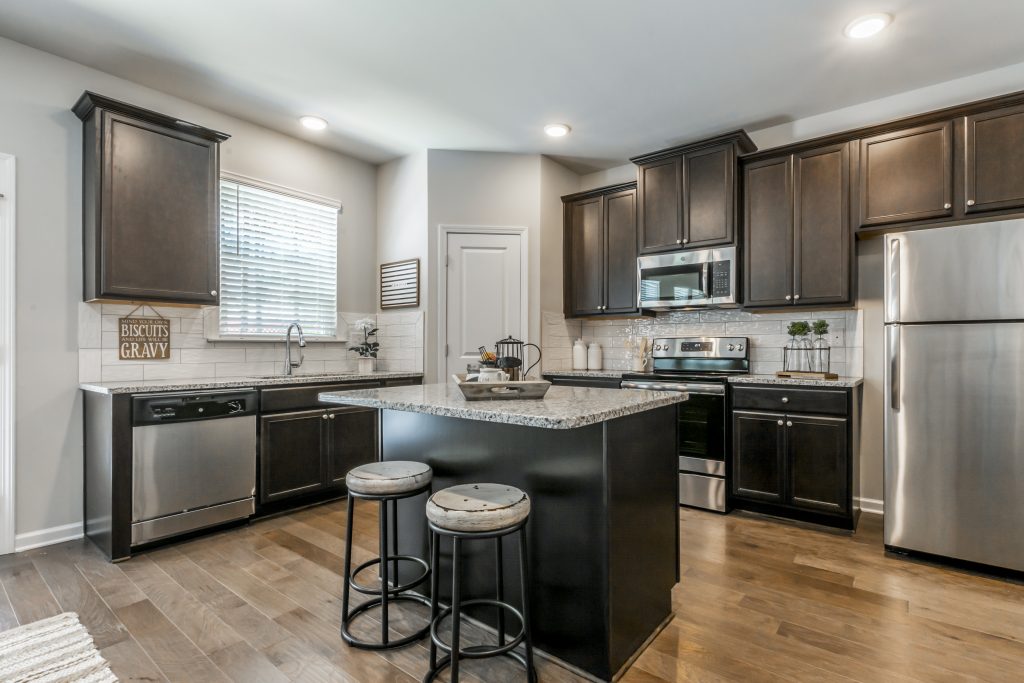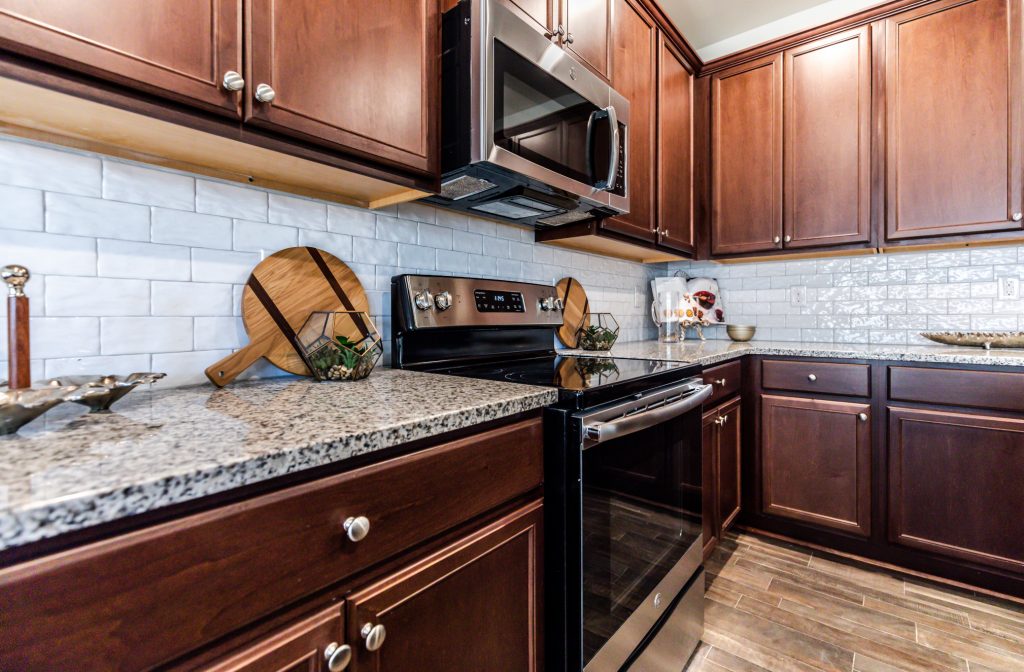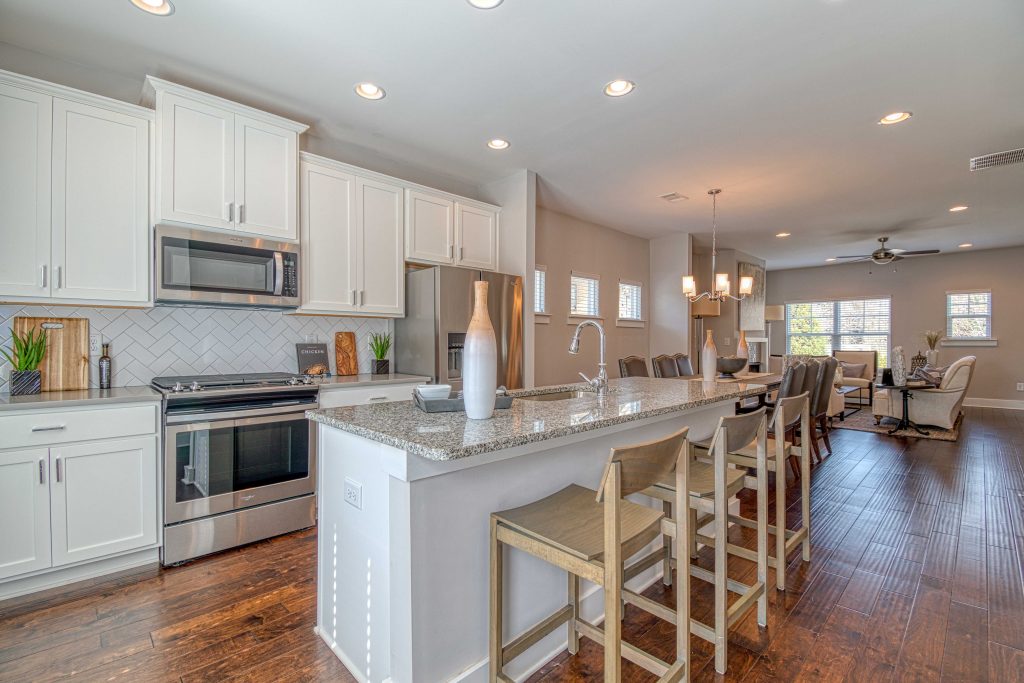
Life in a Rockhaven home means living with style. From the master bedroom, to the family room, all of the spaces in our homes are welcoming and gorgeous. Rockhaven kitchens, with their beautiful details and stunning standard features, are no exception. We’ve picked three communities that showcase these wonderful spaces. Take a look, and if you want to see one of our kitchens in person, call us and schedule a visit to a community.

The Wynbrooke is a favorite floor plan in multiple Rockhaven communities, including Keswick Estates. It provides plenty of space for family and guests – making it perfect for entertaining. The large L-shaped counters are complemented with a breakfast bar island, and punctuated by a convenient pantry. This open-concept kitchen also rolls right into the dining room and living area, meaning the party never has to stop.

Gorgeous cabinets, granite countertops, and open layouts are what make the kitchens in High Grove special. These beautiful design elements mean it’s a dream to cook here, for a weeknight dinner or a sunday brunch. Also enjoy easy-to-clean tile all along your spacious counters, leaving you with a bright, stunning kitchen every time.

Stylish and well-equipped – life in the townhomes of Eastland Gates is so sweet. In these Atlanta homes, you’ll find stainless steel appliances and spacious islands, as well as gorgeous granite countertops and subway tile backsplashes. These beautiful kitchens are open to the rest of the main floor – so visitors can feel free to mingle with the chef.
Find wonderful kitchens like these and more in Rockhaven Homes communities across Atlanta. For more photos of our wonderful kitchens, as well as other design elements in our homes, follow us on Facebook. Discover the perfect community for you, and contact us to schedule a tour. You’ll find that in a Rockhaven home, the life you want and the style you love are in perfect harmony.