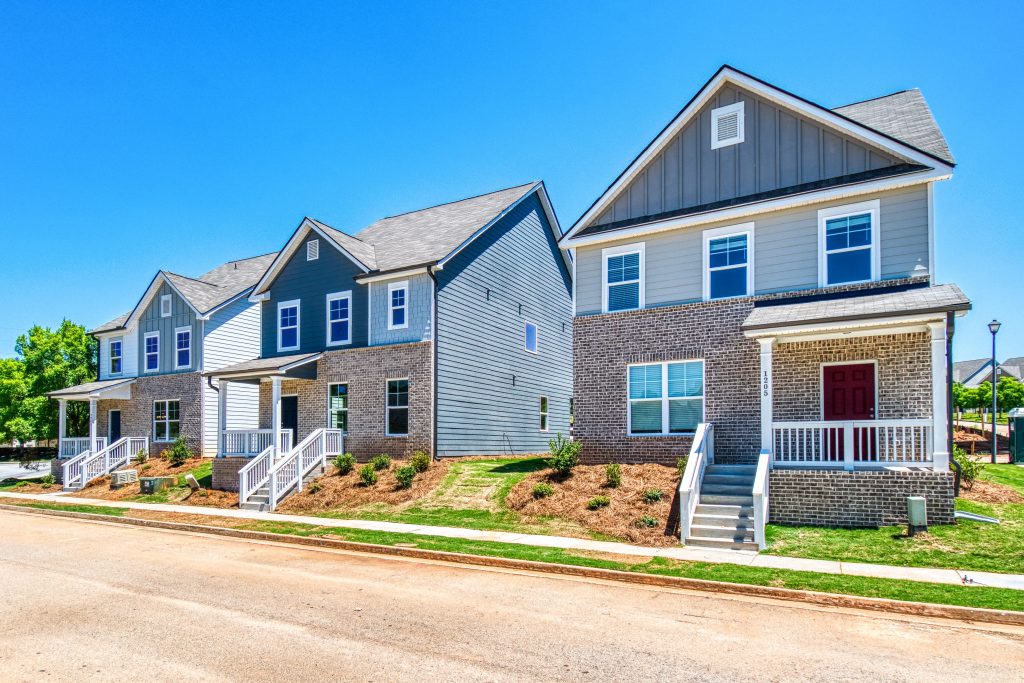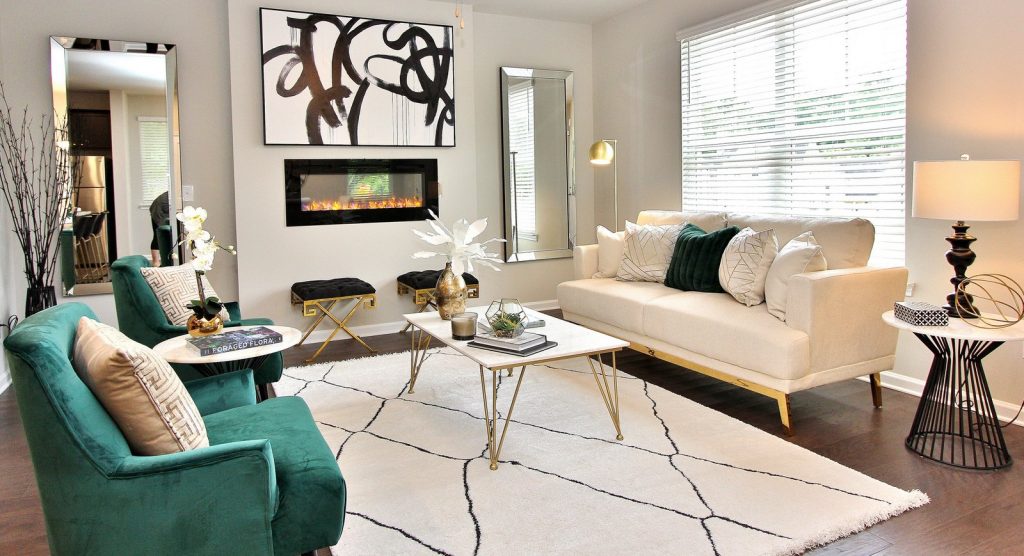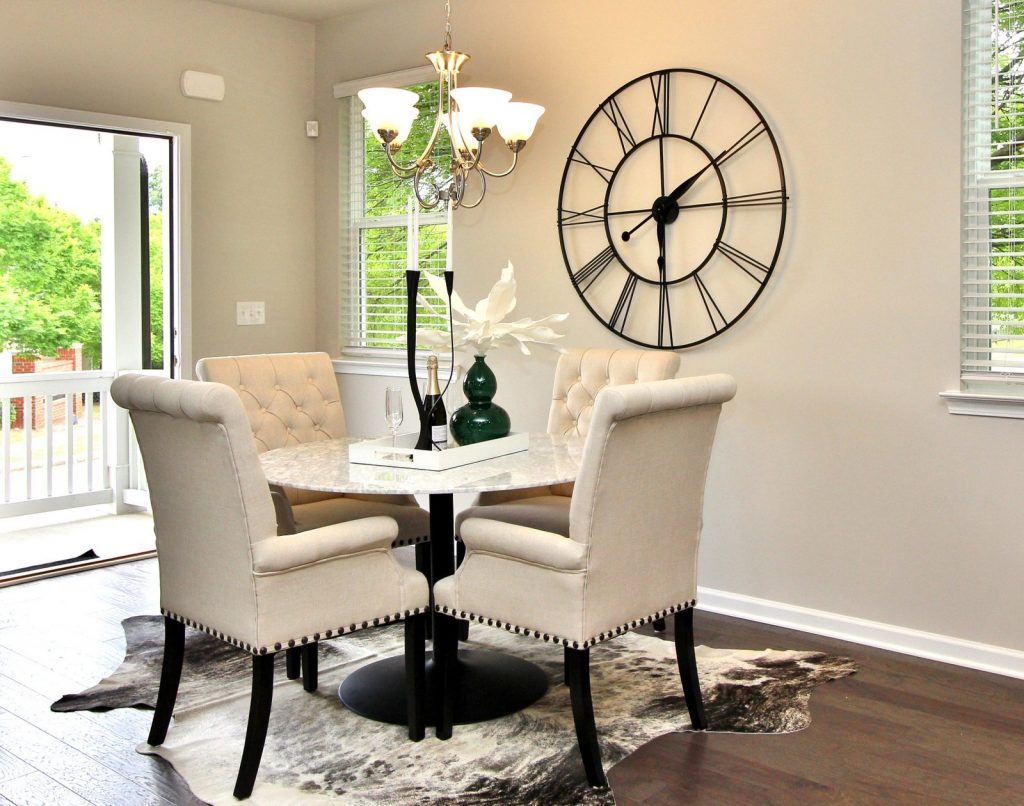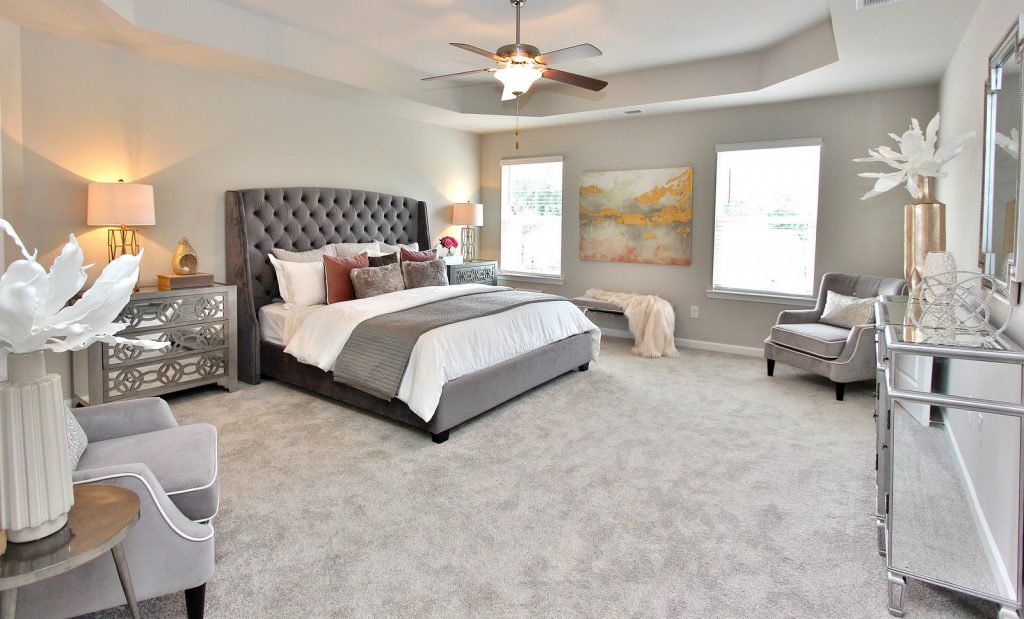
From the $200s, Hawthorne at the Villages of East Point provides an Atlanta lifestyle in a single family home with Rockhaven details – all within your budget. The floor plans here are stylish, open, and convenient, and they make life so much easier. Take a look at these new homes in East Point, GA, and fall in love with what’s waiting for you in Hawthorne at the Villages of East Point.

You’ll find four floor plans in Hawthorne at the Villages of East Point; the Ashwick, Oakhill, Springhill, and Springmont plans. They feature living spaces on the first floor, with bedrooms upstairs. Three of the floor plans have purely open main floor layouts, while the Springhill features a living room separate from the kitchen and dining room. Enjoy outdoor spaces like covered patios and full decks, and make every get-together a special occasion.

The right prep and dining space makes life even sweeter, and you’ll love using your new Hawthorne kitchen. Enjoy granite countertops, convenient kitchen islands, and stainless steel appliances to make mealtimes easier. Entertaining is simple too, with spacious casual dining areas right next to the kitchen.

The private spaces in these homes are roomy and luxurious as well. Refined tray ceilings add style to the master suites, while the master bathrooms have gorgeous tile accents throughout. Walk-in showers, separate tubs, and massive closets create the perfect atmosphere for relaxation. The secondary bedrooms upstairs are spacious too, great for guests or family.
You can find stylish new homes in East Point, GA right in your budget. Hawthorne at the Villages of East Point makes it easy. Call us to schedule a tour today, we have virtual options available as well. When you see what’s waiting in Hawthorne at the Villages of East Point, you’ll know your dreams are within reach.